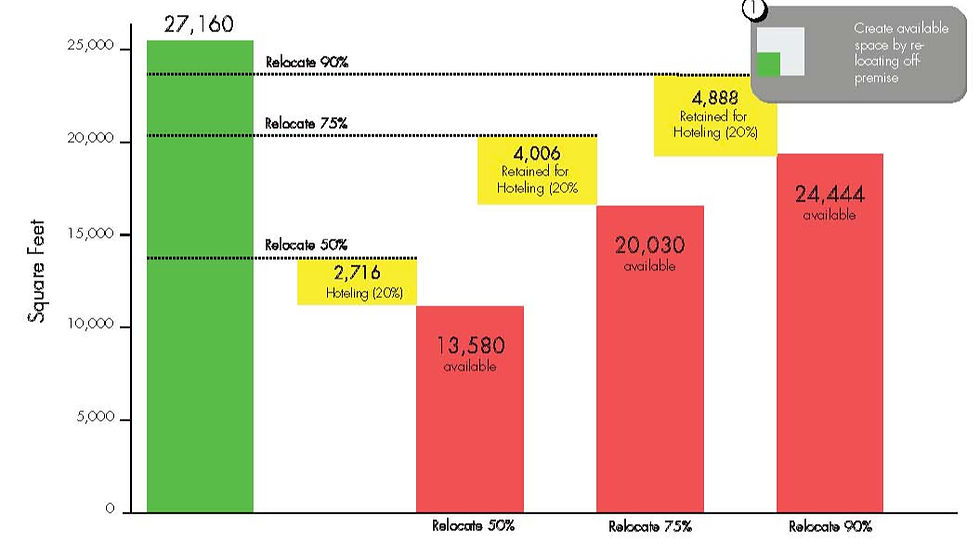The Vertical Trap - Why Stacking Space Isn’t Always the Smartest Move
- Cristina Greavu
- Aug 12, 2025
- 2 min read
Updated: Sep 11, 2025
In dense urban environments, the instinct is often to build up. More floors. More square footage. More volume. But more doesn’t always mean better.
At MKThink, we’ve learned that expansion isn’t always the answer, especially when budgets, performance, and mission are on the line. Before committing to costly construction, we ask a more strategic question:
What is the space really for, and are we already overlooking what we have?
Vertical additions bring real consequences: structural complexity, seismic retrofits, new MEP systems, increased HVAC load, ADA compliance. For public institutions or nonprofits operating under budget scrutiny, the cost-risk equation can spiral fast.
And yet, we’ve seen top-floor additions sit underutilized, or newly built program spaces fail to support the behavior they were intended for. That’s not a construction issue, it’s a strategic misalignment.
Our approach begins with the assets you already have. Through Spatial Intelligence, we assess how people use space, factoring in movement patterns, time-of-day utilization, and environmental performance. Then, using our CARD Framework - Clarity, Accuracy, Relevance, and Defensibility - we turn that data into insight you can act on.
And when this approach works, the results are measurable.
At Lucile Packard Children’s Hospital (LPCH), MKThink was tasked with resolving a 12% capacity deficit, without adding square footage. Over 22 months, our team conducted on-site observations, inventoried existing assets, and classified room functions to understand utilization patterns.

We documented hourly occupancy for eight different room types, compared real usage against planned use and industry best practices, and identified underutilized and non-critical spaces that could be repurposed for core medical functions. This quantitative and qualitative analysis informed a strategy to rightsize workrooms, optimize layouts, and relocate administrative functions off-site, freeing high-value space for patient care.

The result:
30,000 SF recaptured
$30M in construction costs avoided
4% increase in productivity
19% more space for direct patient care
44% more areas for patients’ families
32% more workspace for staff
That’s Build Less, Solve More in action, value-driven planning that reduces risk, saves cost, and keeps people at the center of the solution. This is the kind of thinking we apply across sectors, from healthcare and education to civic infrastructure. And the impact is tangible, with dollars saved from deferred construction, efficiency gains from behavioral alignment, and environmental performance from smarter use of space.
In every case, we measure performance across the Triple Bottom Line: People. Planet. Economy.
Because the future of infrastructure isn’t just vertical, it’s intelligent.
Before you build up, build smart.





Comments