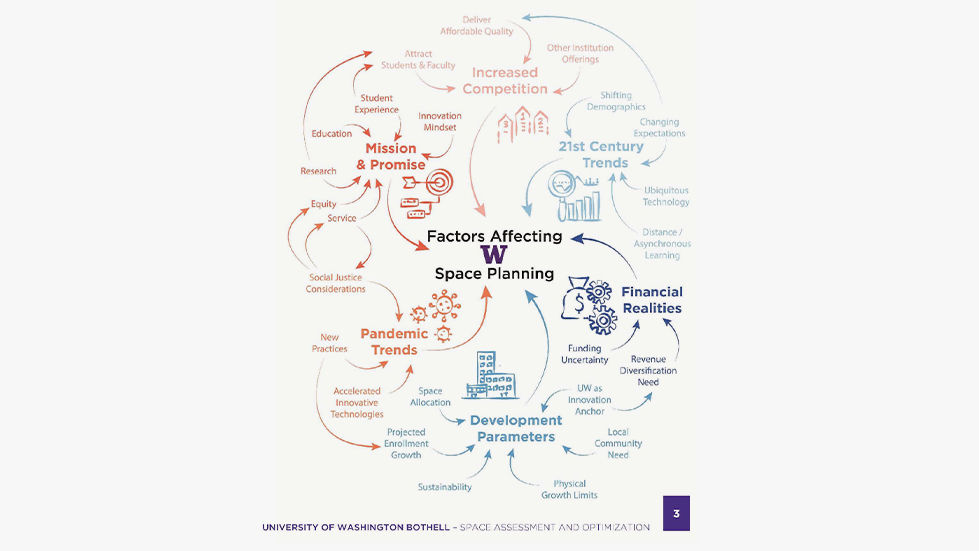SPACE OPTIMIZATION FOR COMMUNITY STRENGTH
Defining the next generation campus for first generation student success
CHALLENGE
By 2021, new leadership and the impacts of a global pandemic prompted the University of Washington Bothell, a 6,000-student campus serving primarily commuter students, to reevaluate its expensive brick-and-mortar growth plans. The campus needed to serve a diverse and evolving student body now and in an uncertain future.
APPROACH
To align with the school's goal, MKThink worked with UW Bothell leadership and stakeholders to define and prioritize strategies and projects to improve the community experience without relying on new construction. The team used its qualitative and quantitative analytic framework to understand UW Bothell's current space inventory, use profiles, space, and operational needs. This data informed a reset of the university's baseline planning assumptions to envision new potential futures and re-prioritize upcoming planning, design, and construction projects.
RESULT
Strategic and informed planning helped UW Bothell better serve its evolving student body and spend less. MKThink identified 123,000 gross square feet of underutilized office, library, and bookstore space to deploy toward student-centered activities. The new framework resulted in up to $148MM in avoided construction costs.By optimizing instructional capacity through scheduling and right-sizing strategies, MKThink identified the ability of the current campus footprint to support 2.5x the current enrollment without new construction. Activating 24,500 square feet of underutilized ground-level space on the campus promenade would allow UW Bothell to facilitate community connection, student service, and increase time spent on campus for commuting and residential students.
CLIENT
University of Washington, Bothell
SERVICES
Campus Needs AssessmentSpace Optimization Plan
LOCATION
Bothell, Washington
SIZE/SCALE
1 MM GSF
MARKET
Higher Education




