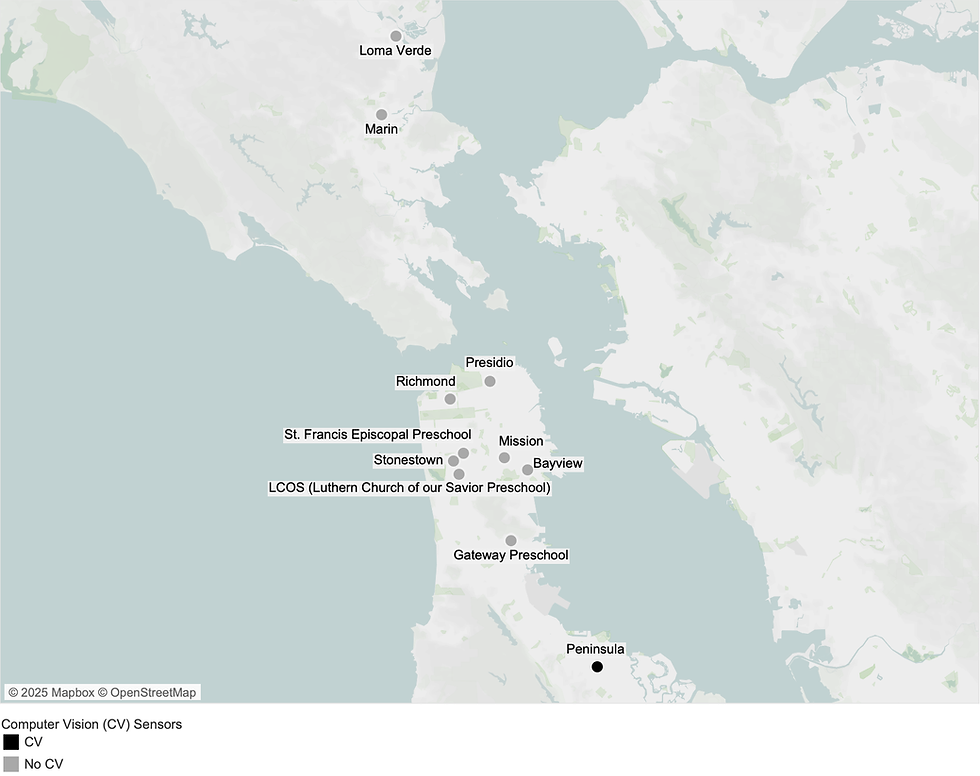Got Levers: Tools To Optimize Space Use
- Cristina Greavu
- Feb 1, 2021
- 2 min read
Updated: Aug 9, 2022

When an organization grows, the pressure to find more space often grows with it. But adding more building is not necessarily the most appropriate solution. At MKThink we are experts at finding space where organizations might not realize they have it. We believe in achieving better results by building less, and solving more.
To arrive at solutions, we developed the optimization levers as tool to guide our thinking.
When spaces are at full capacity and well utilized, meaning, they don’t go unused during operating hours, there are two other powerful levers available for capturing space that may otherwise stay unoccupied – occupant density and hours in use.
In this example our client had approximately 69,000 square feet of general use space, and a need for more of it. Applying the levers resulted to the following:
Occupant density: Increased occupant density from 23 sf per person to 15 sf per person led to the ~69,000 square foot footprint growing by 23,000 square feet
Hours in use: Increased hours in use per day from 10 hours to 16 hours would gain another 41,000 square feet available to serve capacity needs
Occupant density + hours in use: Implementing the measures COMBINED had the compound effect of more than doubling the amount of square footage available for use.
Increasing the number of people per area or expanding operational hours may be more possible for some uses than others. And where possible, they usually require consensus building and careful organizational change. In those cases, we have helped clients to succeed in making transitions.
MKThink developed the diagram sampled above while working with the Lucille Packard Children’s Hospital at Stanford University. This work helped LPCH overcome capacity challenges during the construction of one of their new buildings.




Comments